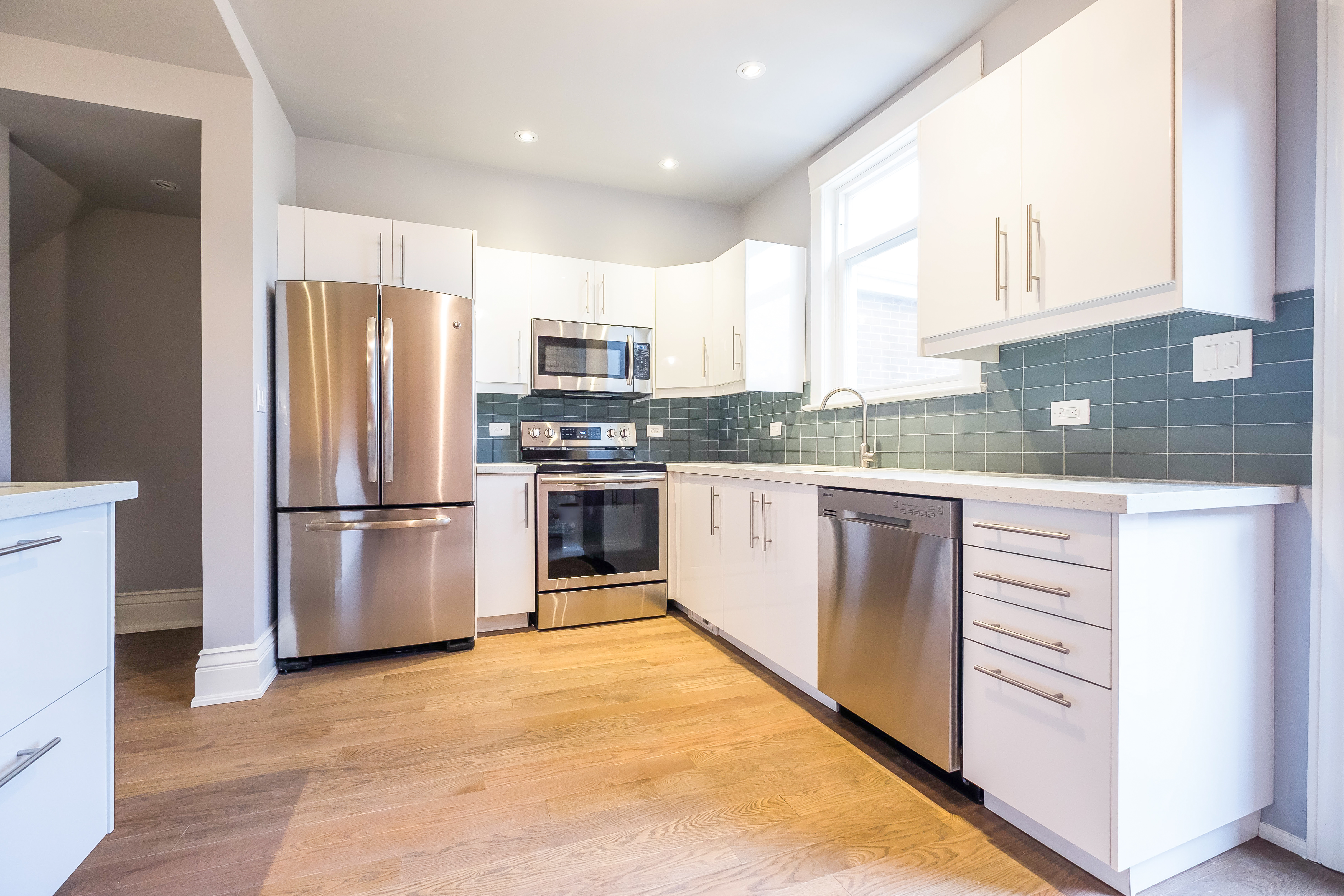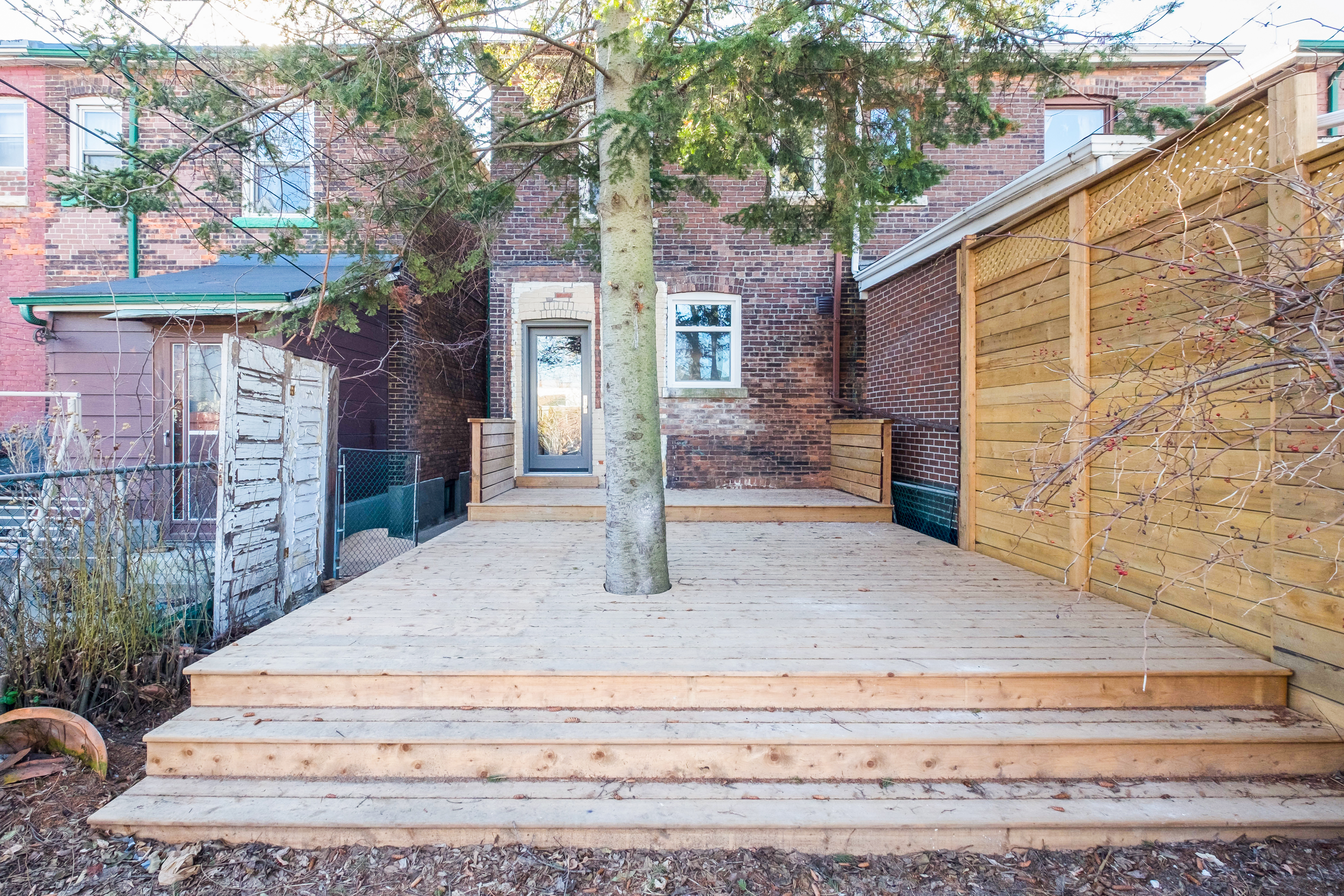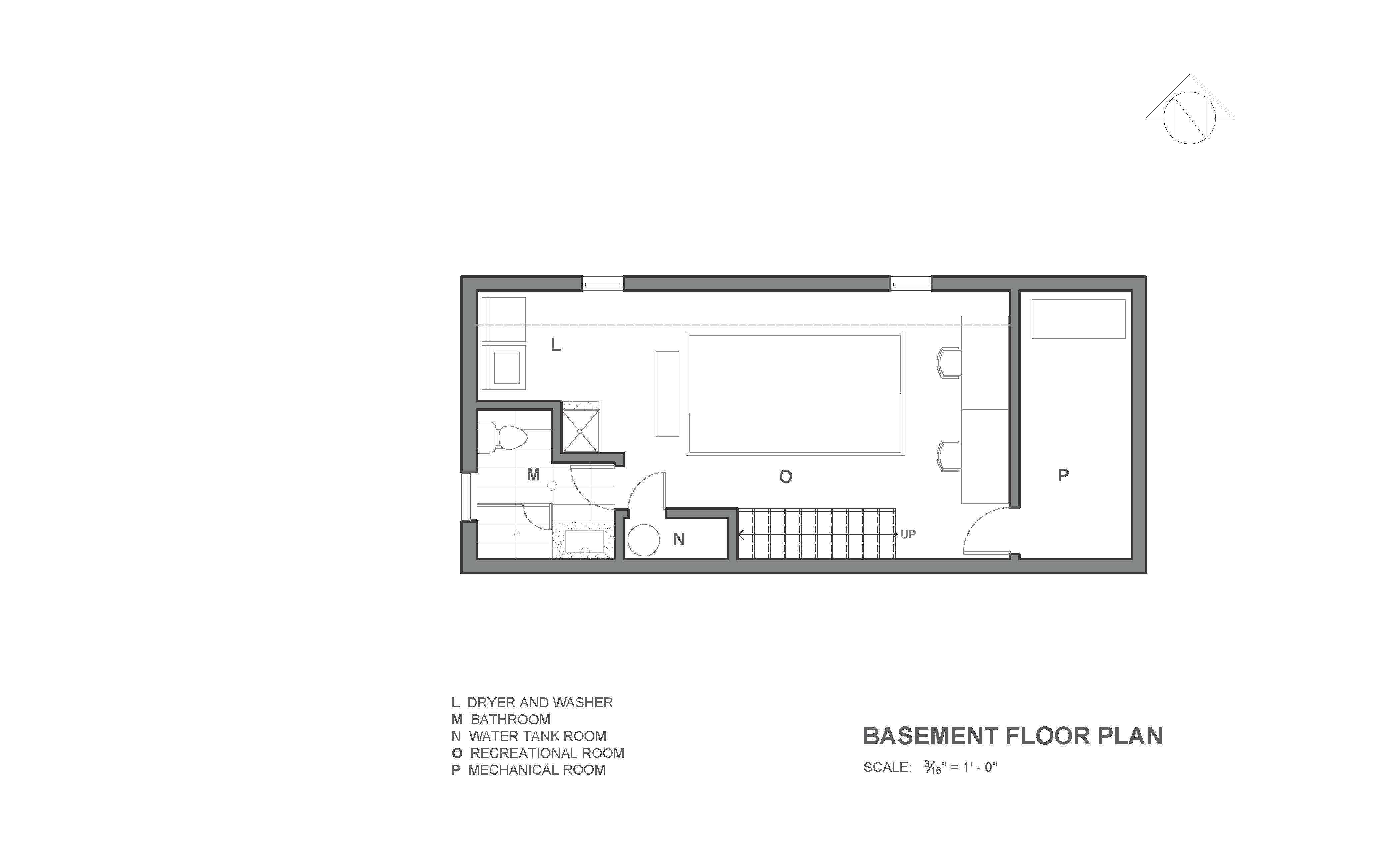Herman Avenue
Residential
Location Toronto, Ontario
Type Residential Renovation
Size 1,800 Sq Ft
Date 2016
Herman Avenue, a development project, was a historic housing in desperate need of renovation; this building was over 100 years old. Through the process of demolition it was revealed that Herman Avenue contained its hidden charm that create distinction among other homes-an authentic brick laid wall.
The historically charmed brick wall acts as the backdrop for a new open ground floor that houses a roomy and modern kitchen with island bar, a dining room, and a cozy living room in front of an equally historic original fireplace.
To approach accommodating the unpredictable functions that potential buyers may desire, Herman Avenue is successfully designed by Studio Jonah to be both flexibly functional and adaptable. The basement is renovated to a large open, and well lit space with warm wooden planks making it suitable for virtually any kind of activity: dance studio, office space, or home theatre. Like the previous project by Studio Jonah, Woodbine House also renovated by Studio Jonah, is similar to the fact that both homes’ aim was to cater to future buyers.
Herman Avenue is completed with distinction with its historical charm, flexible functional spaces, and aesthetic appearances. The project, designed with consideration towards swaying prospective buyers, reveals Studio Jonah’s adept abilities in designing fitting restorative renovations of heritage homes to satisfy contemporary needs.















